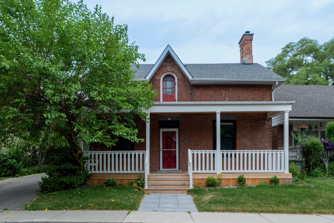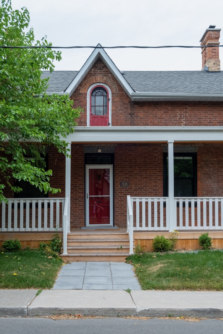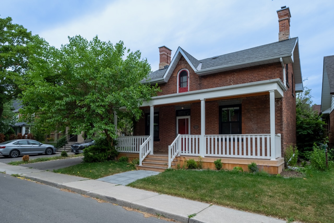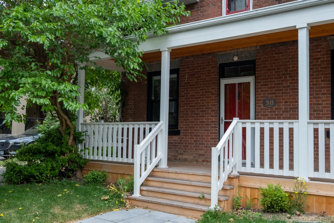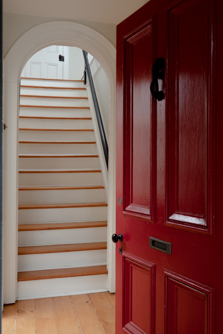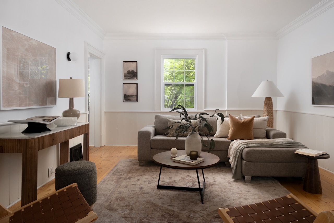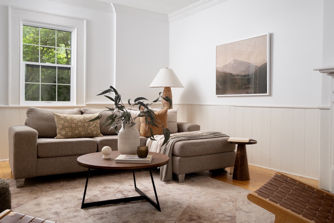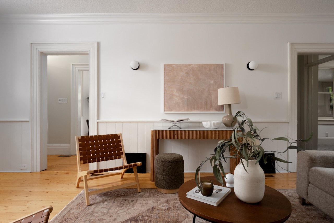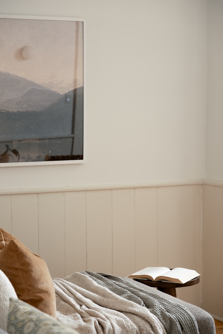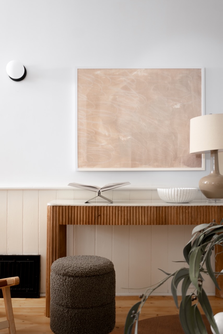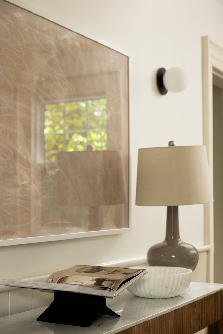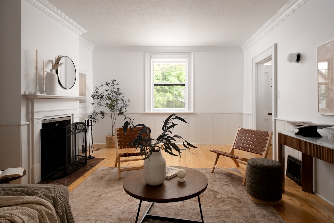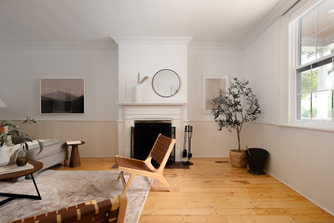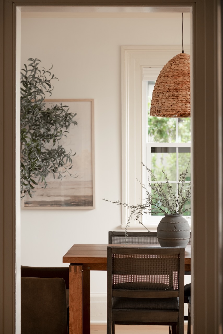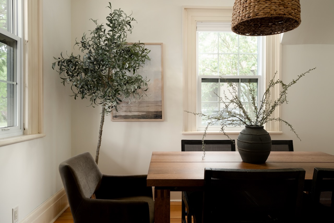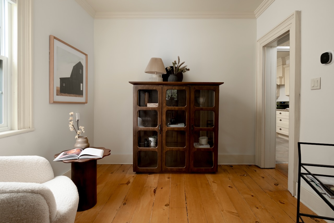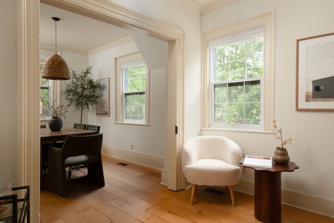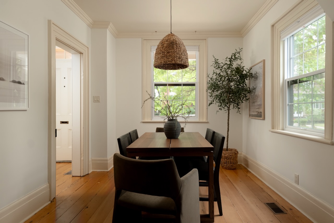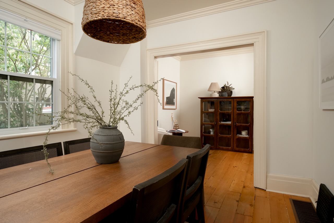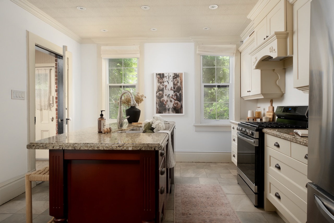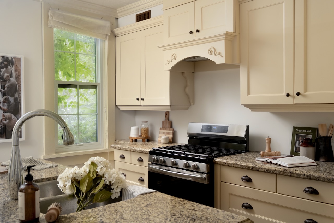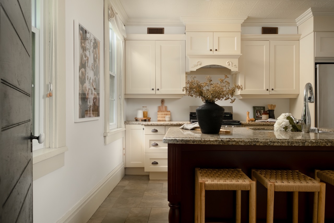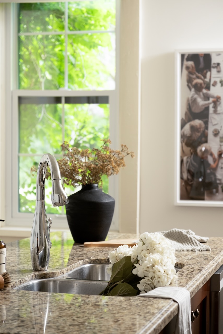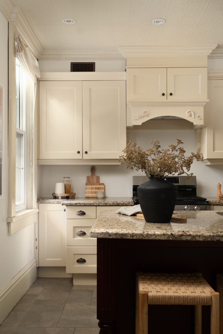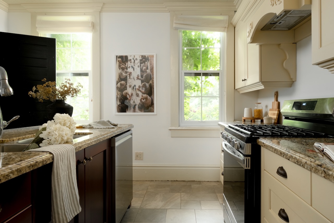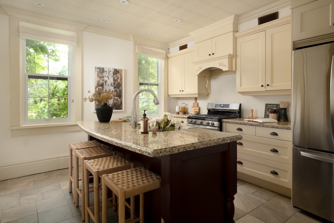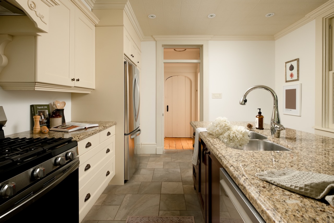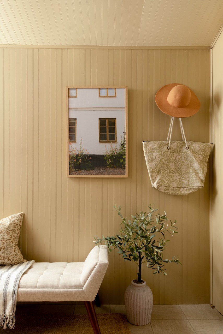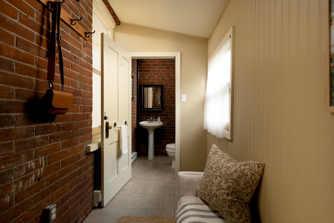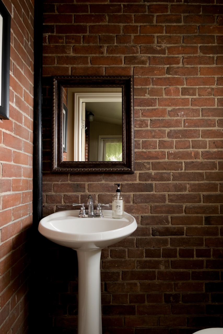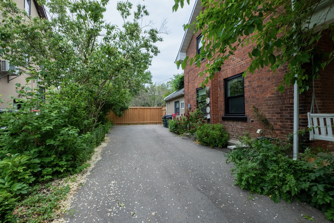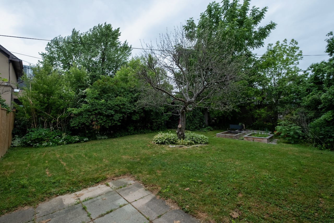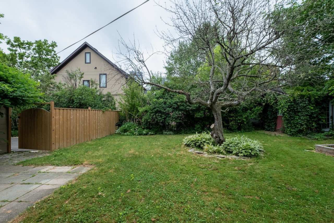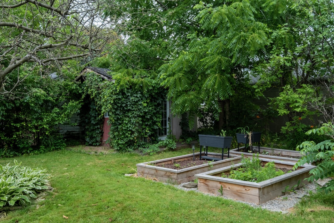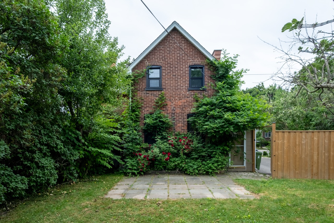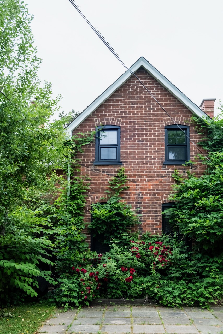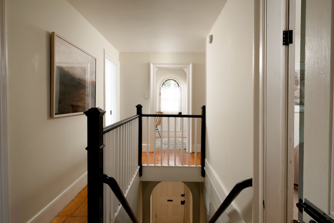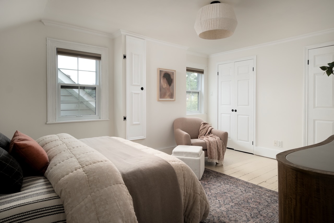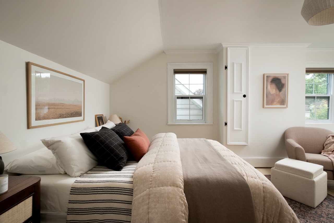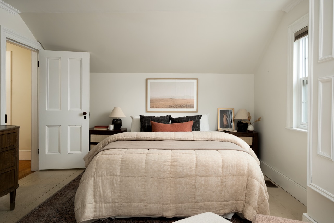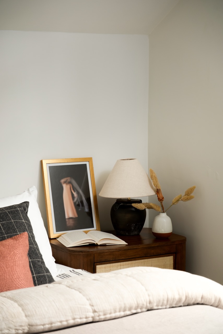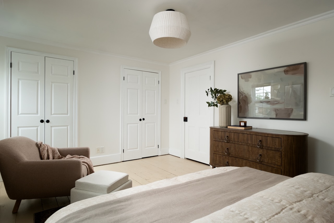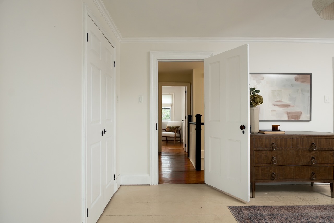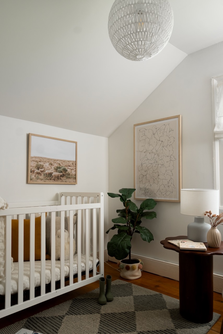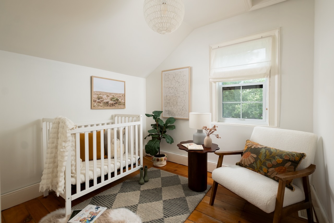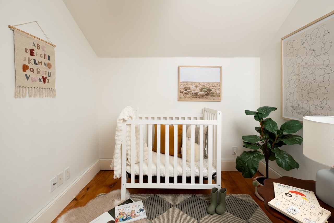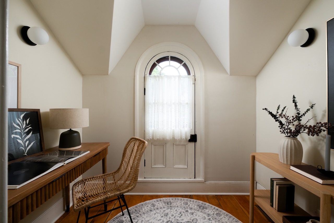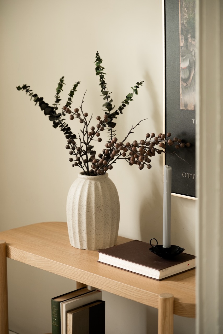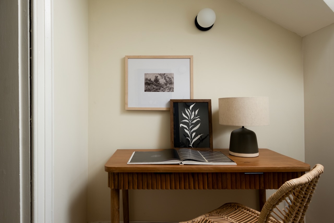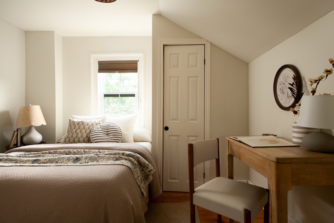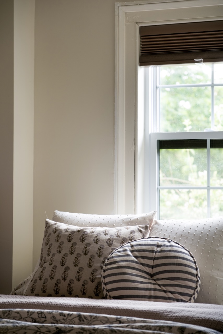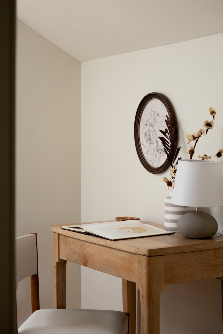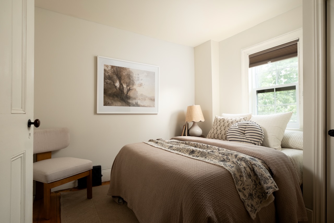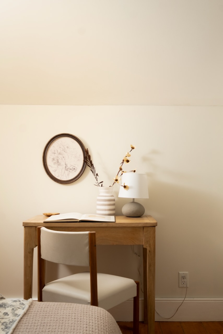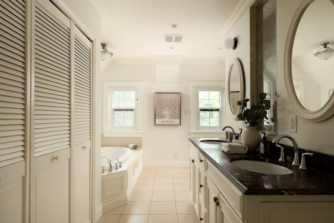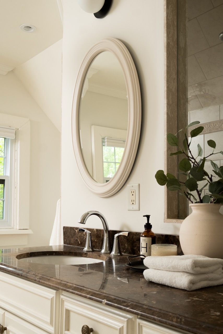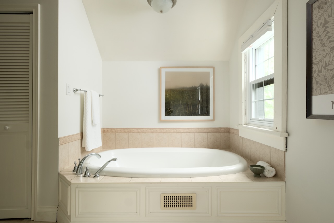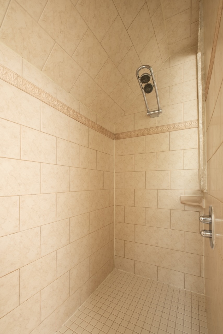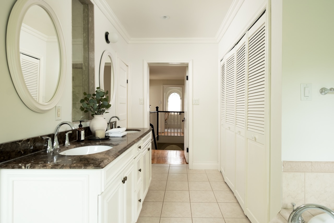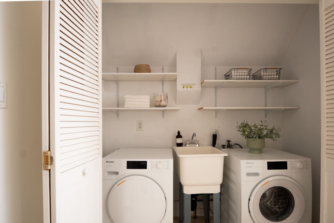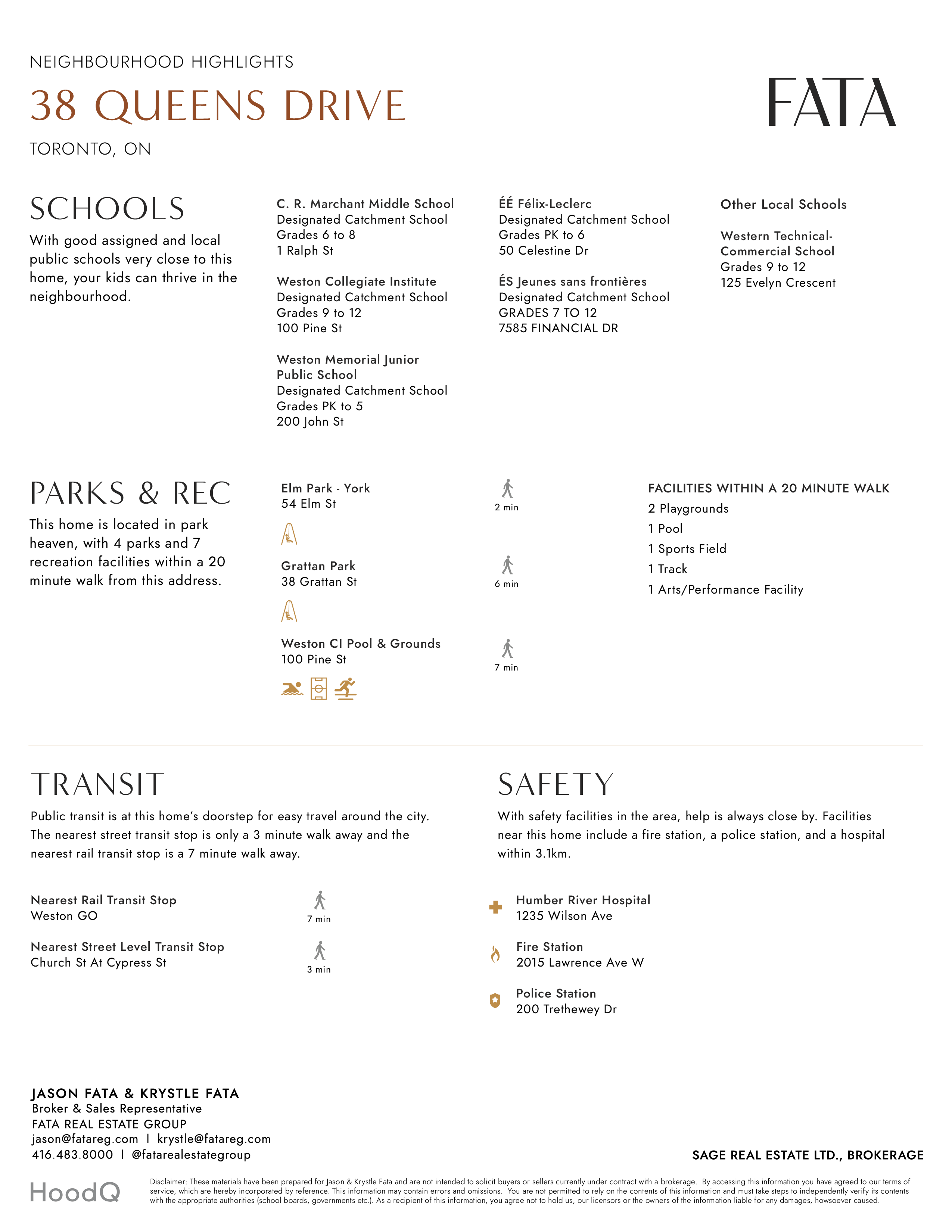Sold
3 + 1 Bedrooms
2 Bathrooms
ALEXA, PLAY HOT COUNTRY HITS
This is The Farmhouse. Authentic arches, a classic red door and the right amount of exposed brick will have you living out those blue jean baby dreams. We get it, you’re in your “hot country hits” era. You want fingertips strumming an acoustic guitar, to tend the tomato garden in the scorching August afternoon while the dog happily chases the sprinkler in the extra large backyard. Come autumn, you’ll spend those indigo nights by the woodburning fireplace, and cooking up a spread with those farmer’s market finds. A heaping tablespoon of rustic aesthetic is the cherry pie on top of all the right brand new upgrades (windows, furnace, appliances & more). Its folkloric expression will resonate with those who look to kick their boots up after a long work day in a quiet space surrounded by large mature trees. The Farmhouse charms with its wide porch & swing –your new favourite slow Sunday spot for blowing steam off the top of a hot coffee, good book in hand – a contented “we did it” sigh from the chest. Sugar and spice, you’re near the heartbeat of the peppery city, and just far out enough to experience birdsong at sunrise and the sweetness of the stars. Three full bedrooms, the most endearing home office and a traditional dining room to host your friends, 38 Queens Drive is the feeling of a warm hug. Minutes to the GO Train, UP Express & Humber River Recreational Trail. Full list of upgrades & neighbourhood details available. They just don’t make them like this anymore.
(WOW IT’S ALREADY DONE) UPGRADES & UPDATES!
- Rebuilt both chimneys, 2023
- New fence, 2023
- New washer & dryer, 2023
- New windows, 2024
- Repointed entire exterior and basement, 2024
- New furnace and heat pump, 2024
- New cedar deck, 2024
- New front and sides landscaping and walkway, 2024
- New gas stove & dishwasher, 2024
- Freshly painted
- All new lighting fixtures included 2025
ADDITIONAL INFORMATION
Possession | Flexible
Property Taxes | $4,270.28 / 2024
Size | 1,831 total square feet
Lot Size | 55 x 105 feet
Parking | 4 private driveway parking spots
Inclusions | All lighting fixtures, appliances, blinds.
Exclusions | All staging furniture.
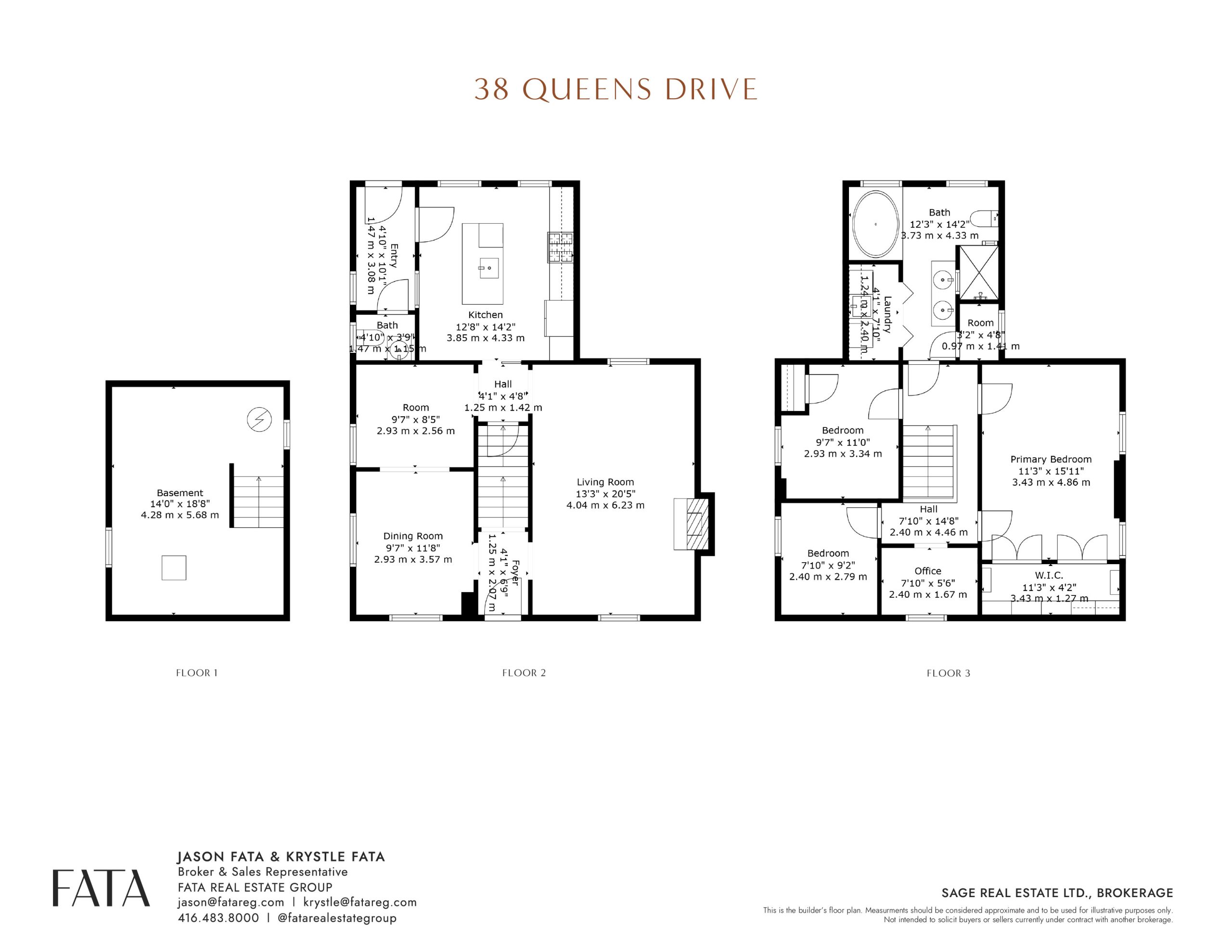
ABOUT THE NEIGHBOURHOOD | WESTON
GET AROUND
5 min drive / 13 min walk to GO Train Station / UP EXPRESS
15 min to Pearson Airport
30 min to downtown (CN TOWER)
45 min to Billy Bishop Airport
HOSPITAL ACCESS
20 min to St. Joseph’s Health Care Centre, Hospital
20 min to Humber River Hospital
25 min to Toronto General Hospital
CONVENIENT SHOPPING & FOOD
4 min to Shoppers Drug Mart
4 min to Real Canadian Superstore
8 min to Starbucks
8 min to LCBO
8 min to Metro Grocery
15 min to Yorkdale Shopping Centre
15 min to Walmart
15 min to Farmboy
20 min to Sherway Gardens
25 min to Square One
25 min to Costco
RECREATION & LEISURE
5 min to Humber River Recreational Trail
5 min to Weston Golf & Country Club
8 min to Raymore Offleash Dog Park
10 min to Lambton Golf & Country Club
12 min to Smythe Park – outdoor pool, park, splashpad, baseball diamond, etc.
15 min to Islington Golf Club
20 min to Downsview Park
20 min to High Park
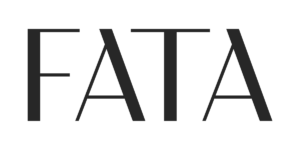
Jason Fata & Krystle Fata
Broker & Sales Representative
647.290.2026
[email protected] // [email protected]
FataREG.com
